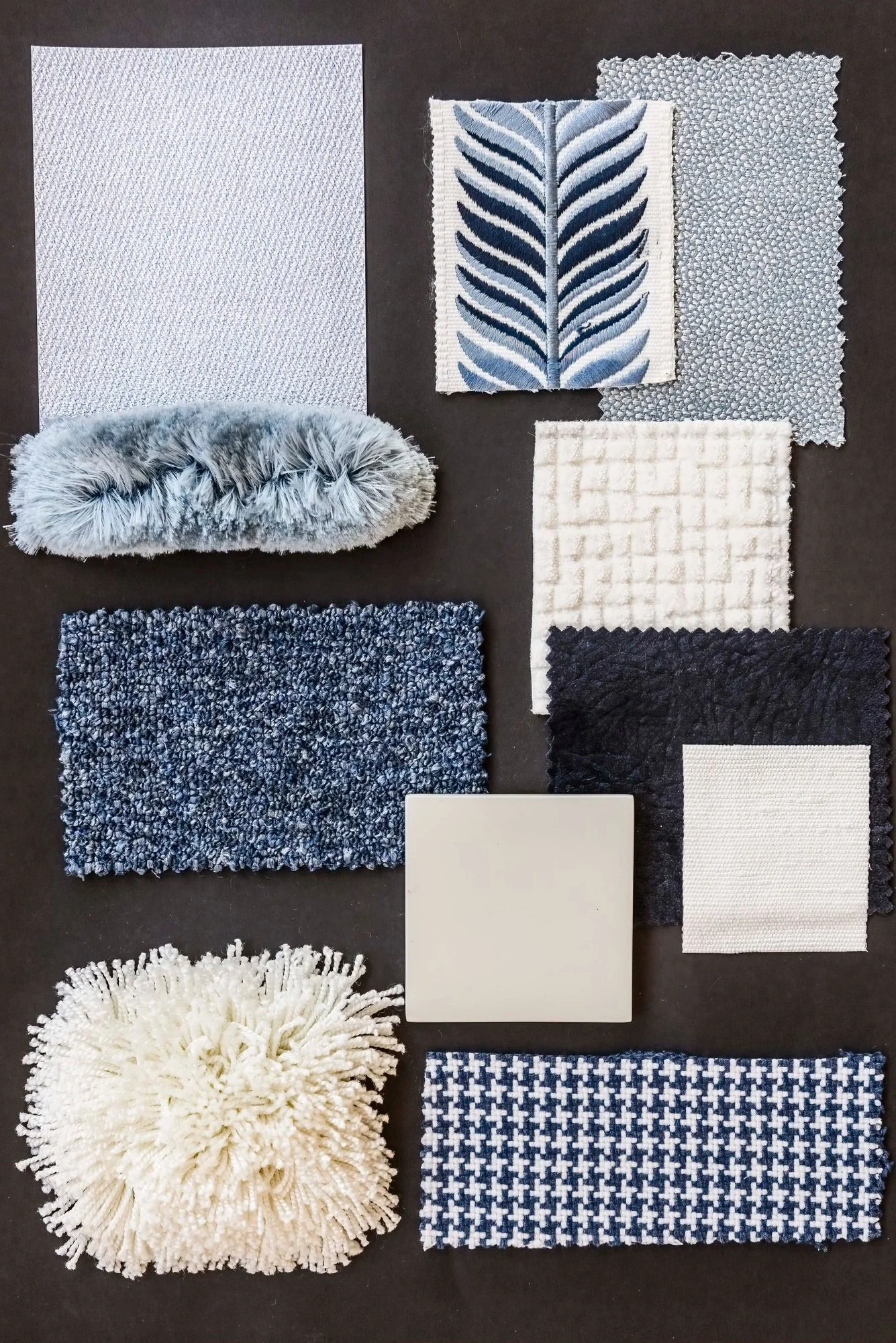The Design Process
Capturing the brief meticulously is key to ensuring that the wishes of the client are understood both in terms of how they would like to function within the space while taking into account the mood and ambience.
The brief serves to ensure that each project is unique to the client and is delivered in such a way that meets the functional needs, while creating a visual and aesthetically appealing scheme.
Realising the Concept
The next phase involves the creation of a formal design plan to include the floor plans, furniture layouts, electrical and lighting plans, concept boards together with a mood board to include the selection of materials and finishes and any newly added elements.
Delivering the Design
The design plan is then underpinned by the final working drawings, including the floor plans, sections, elevations and any detailed architectural elements, doors or windows. Other design elements such as floor/wall coverings, window treatments and paint colourways will also be included.
A schedule of planned work is created to guide the proper sequencing of the tasks and to ensure timeframes and budget requirements are fulfilled.







